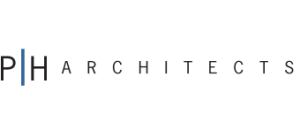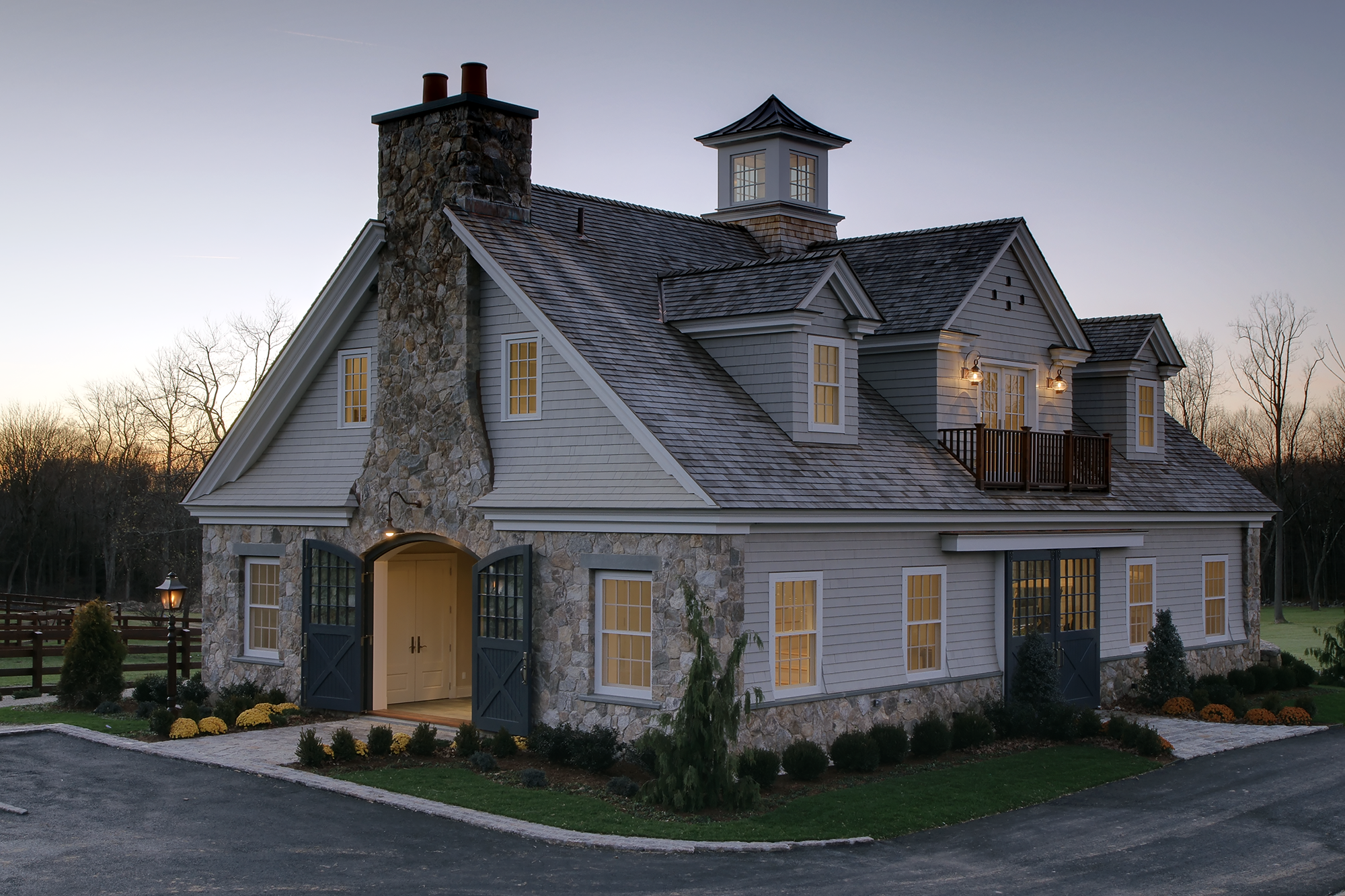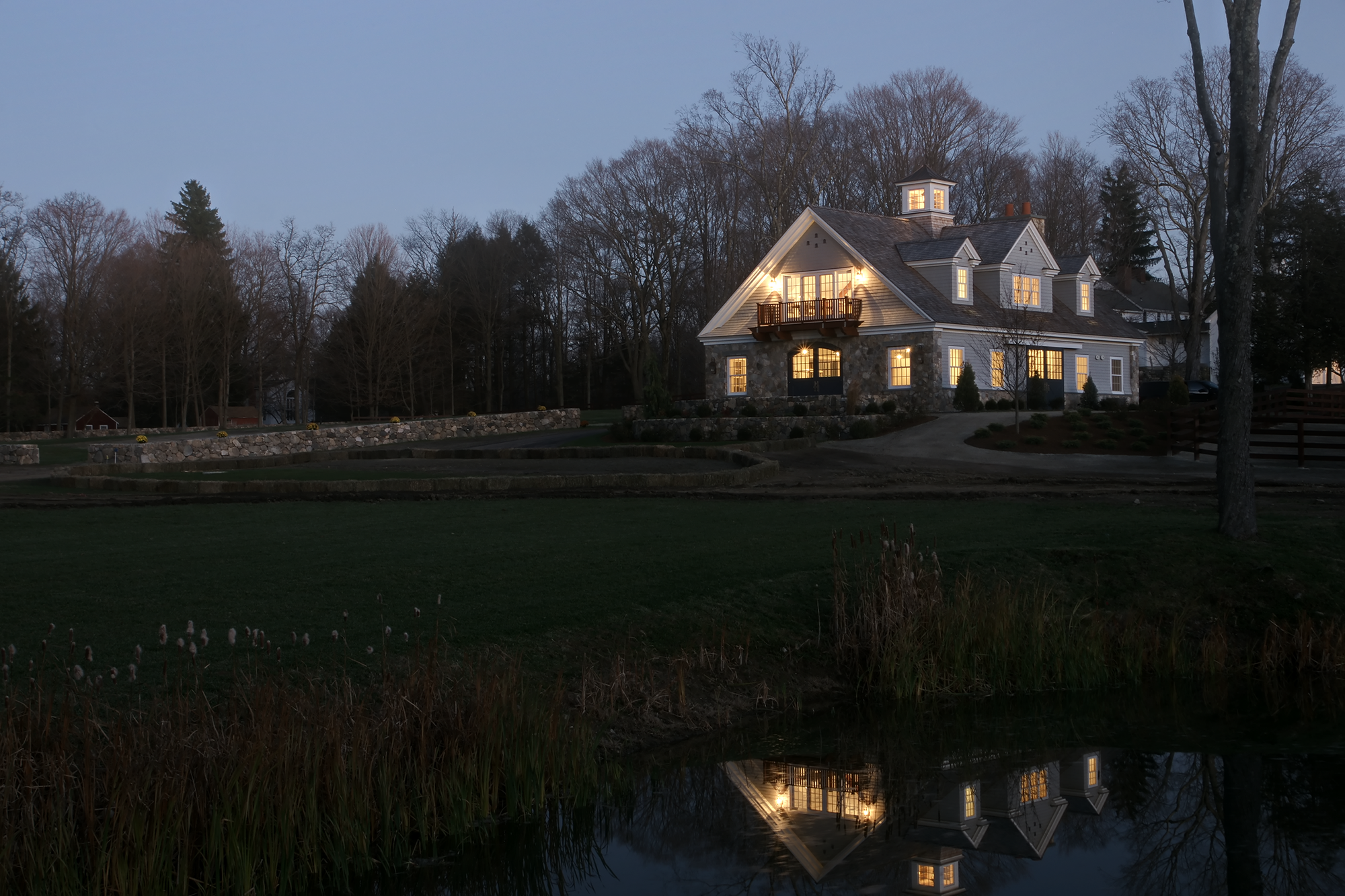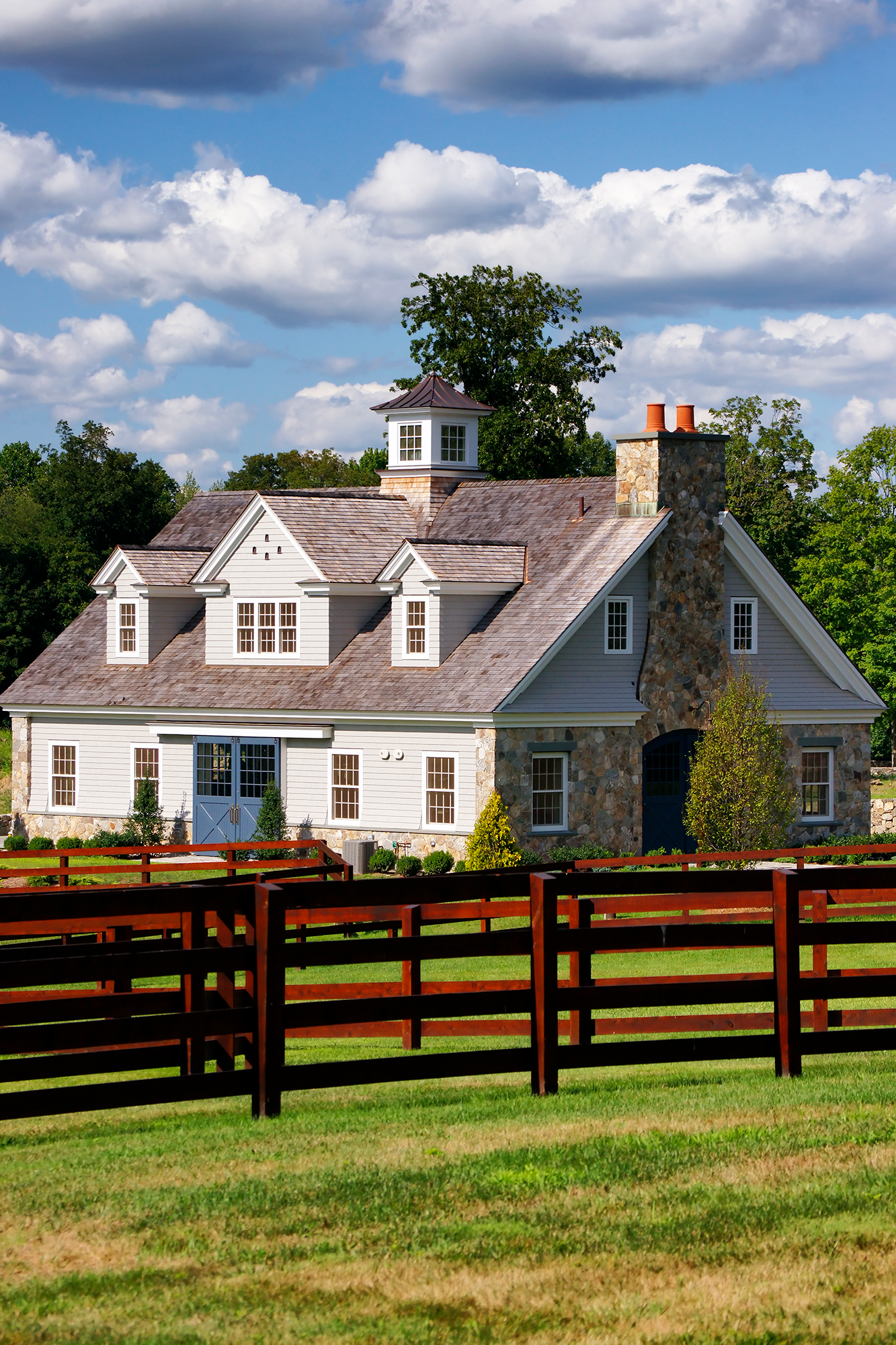Tractor Barn, Newtown, CT
The Tractor Barn was the first building to be built under the concept of a master plan for a 30-acre equestrian facility. This building was located centrally and was envisioned as the service and utility hub for the farm. The Tractor Barn houses the maintenance vehicles for the farm on the main floor. The barn set the design precedence for all of the other new buildings for the equestrian farm. It was important to the Owners to set a New England vernacular for the buildings on the farm to create a commonality design.
Photography Credit: T.G Olcott Photography






