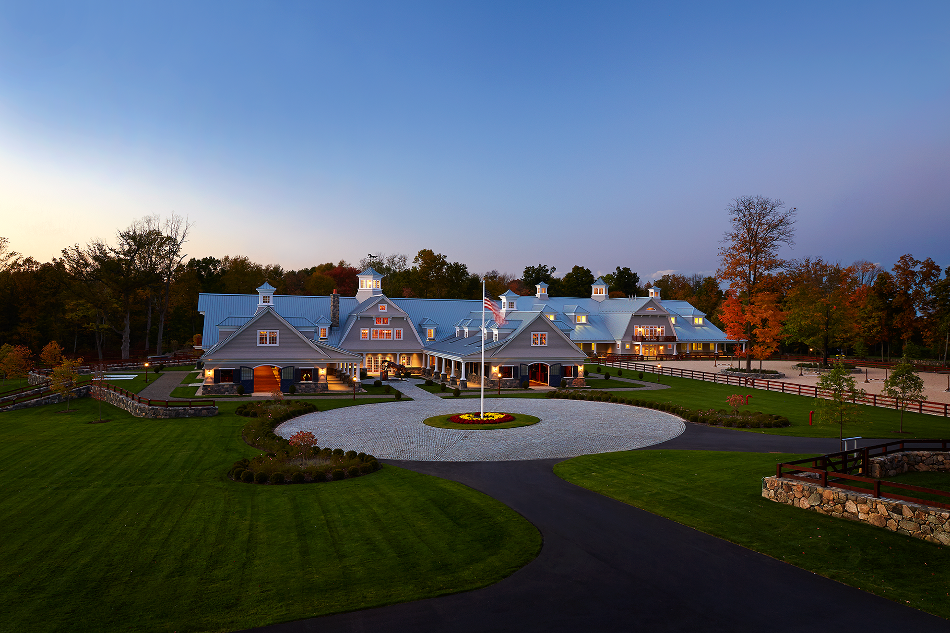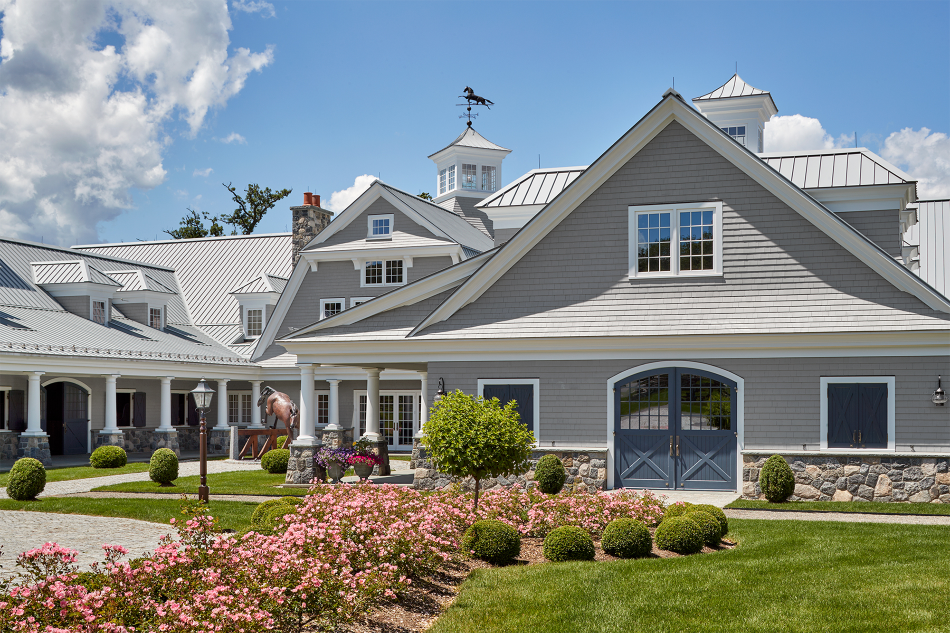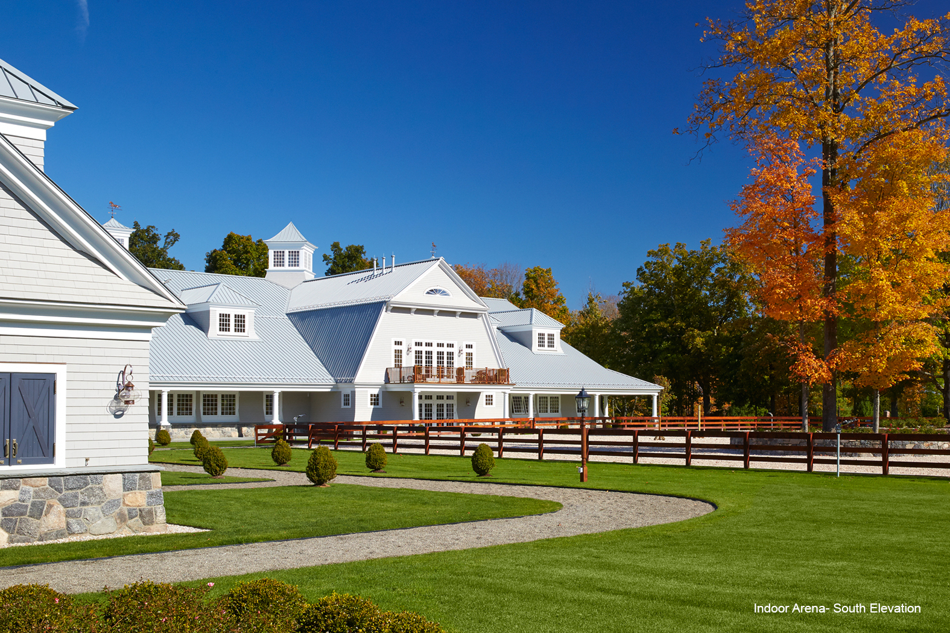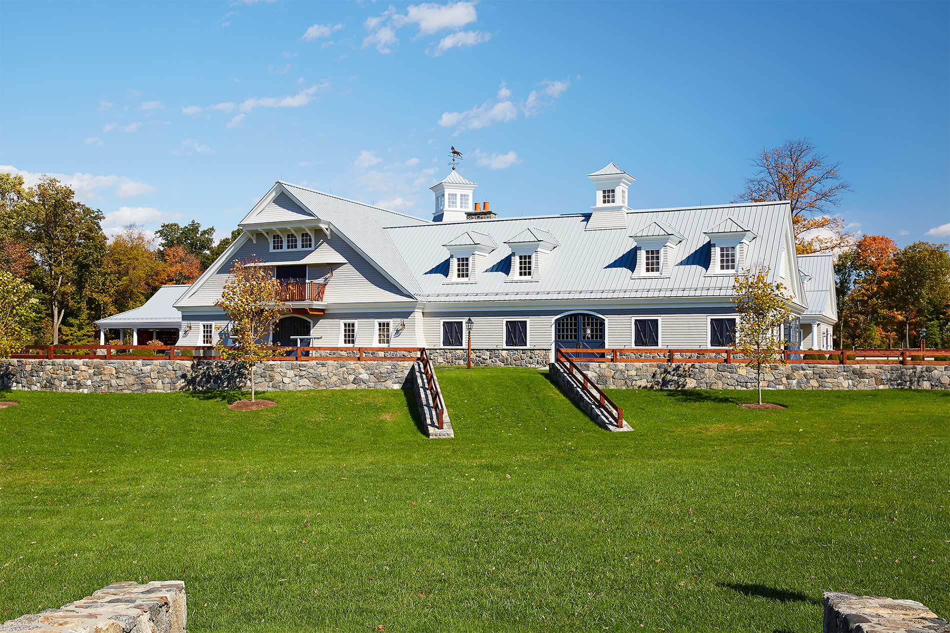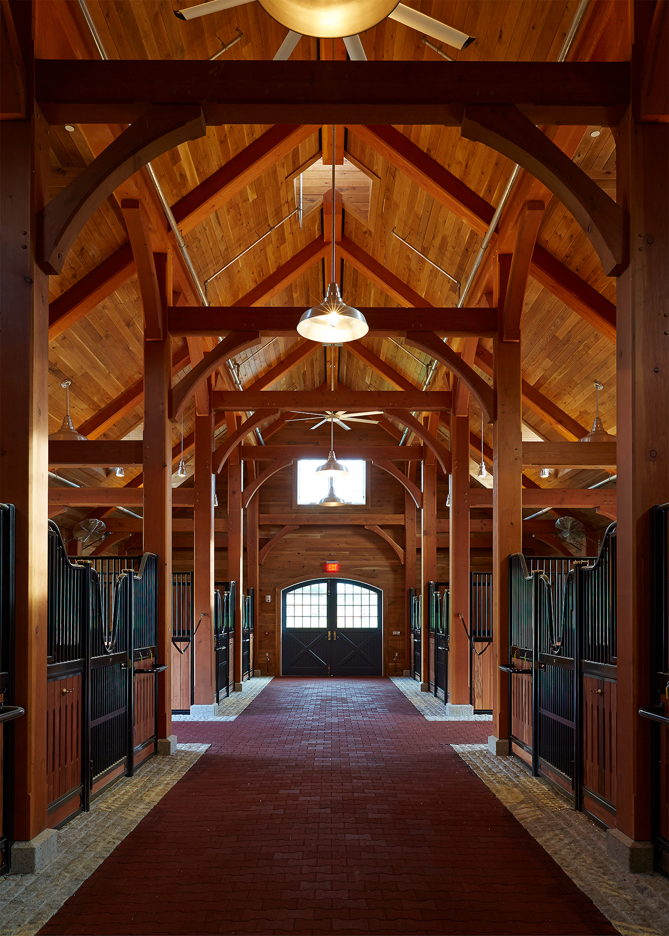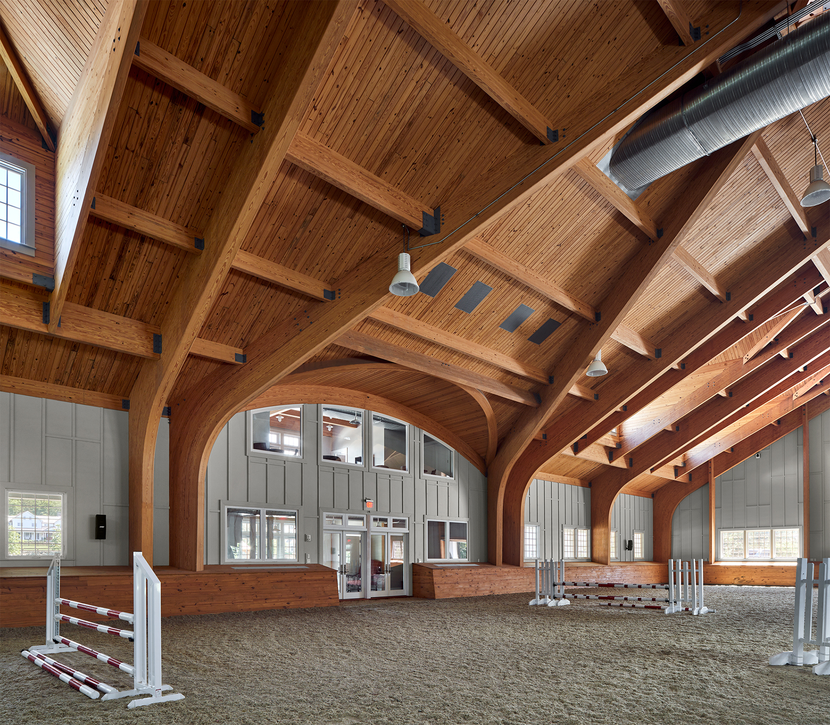Equestrian Facility, Newtown, CT
This Equestrian Farm consists of three buildings and an outdoor sand ring for a pre-eminent private horse facility for equestrian hunters and jumpers. We completed the master plan for the equestrian facility, as well as the architecture and interior design and furnishings. The 16 stall Stable building includes stalls, feed and support areas for the horses. It also has tack storage, a reception area and a trophy room. We have incorporated two apartments and hay storage areas on the second floor of the Stables building. The Indoor Arena had to accommodate the various jump and stride layouts for these champion-jumping horses. We designed a viewing area on the main level and an upper level viewing area, which can also be used as viewing for the Sand Ring.
Photography Credit: Tim Williams Photography Inc. & Robert Benson Photography



